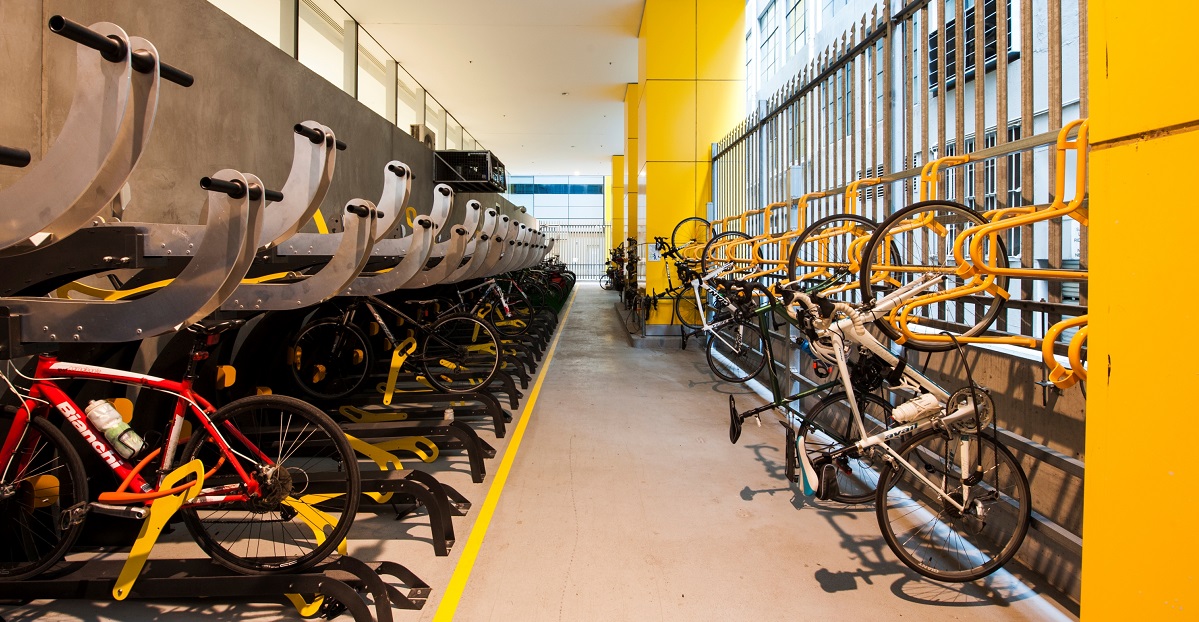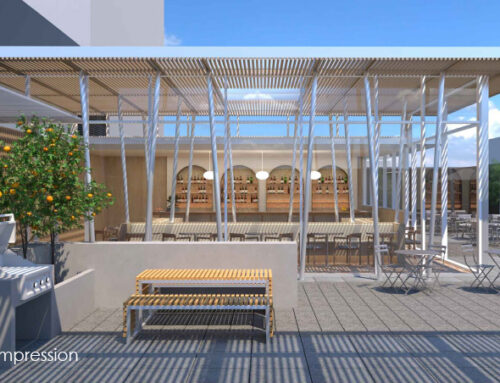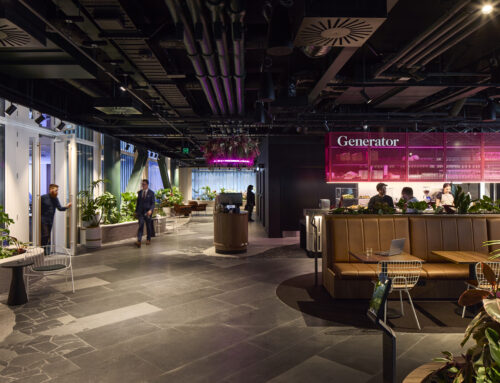The building owners required fully functional and engaging end-of-trip facilities within their A Grade building to provide a competitive edge in the marketplace, and attract the type of tenants they had targeted.
Typically these facilities are placed in basement areas adjacent to loading docks, but in this instance there was space in a courtyard to accommodate a standalone structure.
The project scope of works was the construction of a new two level end-of-trip complex, upgrading the adjacent courtyard lighting, landscaping and seating, creating a new secure entry bike portal and upgrading of the existing bike storage area.
NDY provided the core building services (mechanical, electrical, hydraulic and fire protection) as well as acoustics and specialist lighting advice for the new structure and surrounding courtyard areas.
The key challenges that NDY worked through with the project stakeholders were:
- Integration of the new services within the existing building structure including early planning of plant space that would be realistically maintainable
- Minimisation of noise impact on the surrounding neighbouring apartments
- Ensuring the new design did not negatively impact the base building NABERS rating
- The building ownership changed halfway through the project, which resulted in revisiting the design concept and overall project budget.
The end result is a market leading example of a new end-of-trip facility within an existing building that improves occupant experience and directly enhances the desirability of the space.
Project Details
Market Sector:
Asset Performance
Offices
Client: The GPT Group
Architect: Peddle Thorp Architects
Value: $1.4 m
Completion: 2017





