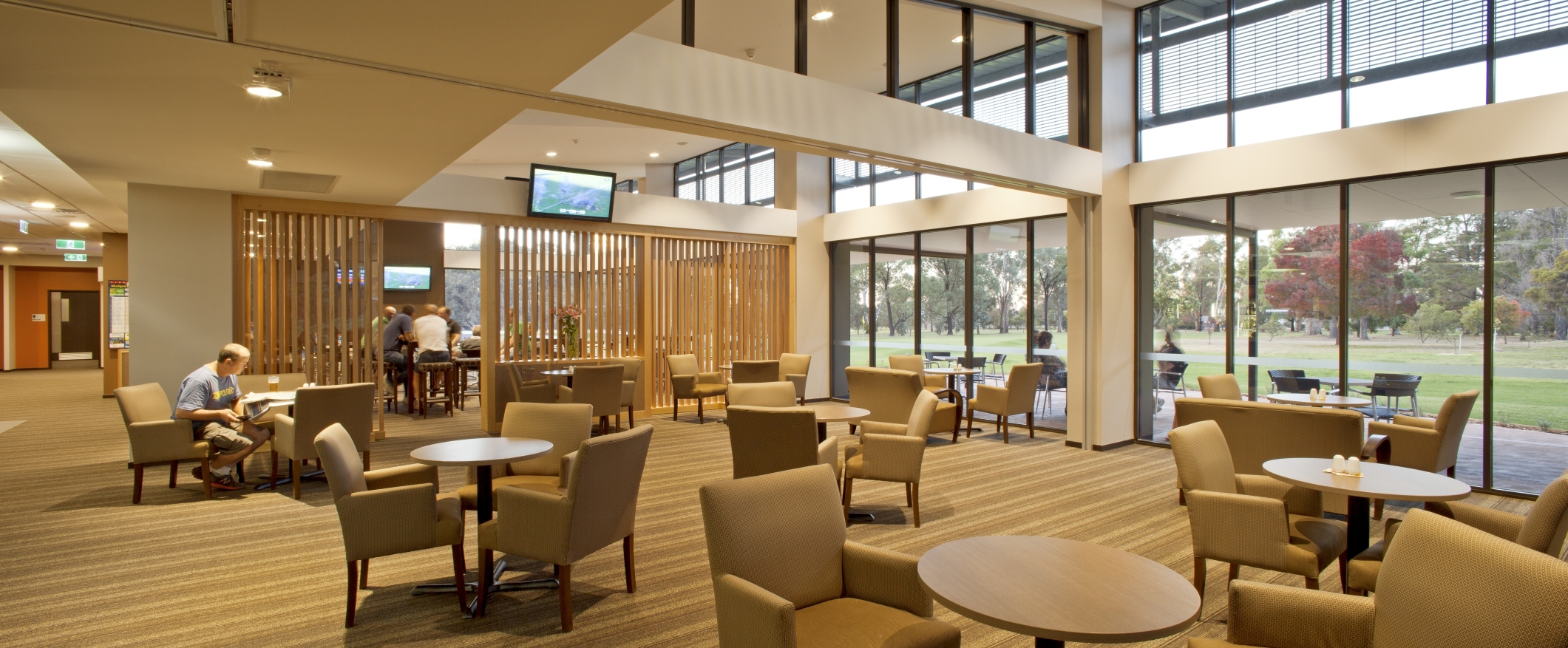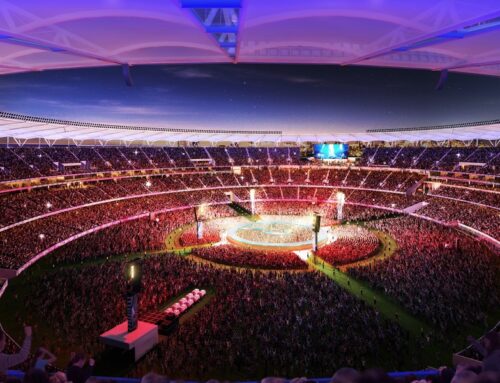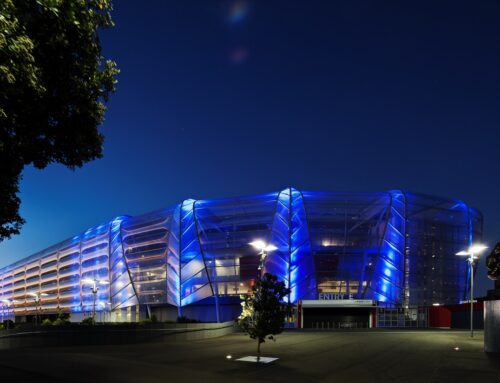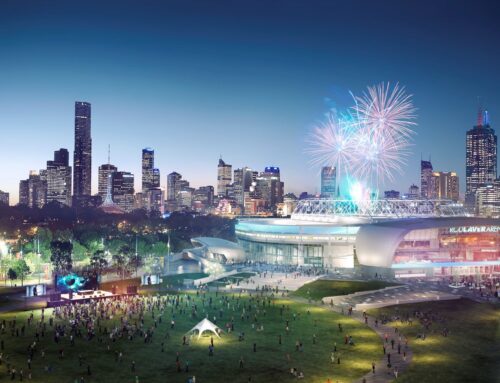The new golf club was built with the greater community and club members interest. NDY designed the systems for ultimate flexibility and ease of operation with cost and energy efficiency taken into consideration.
Flexible Services Design
The club has a mixed-use operation with the architecture supporting large function spaces with flexible walls and a commercial kitchen allowing the club to host a range of functions including weddings, members yearly events, community meetings and private functions.
With flexibility in mind, NDY designed the services to integrate into the architectural intent and client’s needs. The mechanical and lighting services allow the club to operate the spaces either individually or combined for a host of functions through a central pre-programmed control panel.
Reduced Operational Costs and Efficiency
Air-to-air and heat exchangers were designed by NDY to precondition the air in both winter and summer to negate over-sizing of the central plant. This has resulted in reduced capital cost and increased operational energy efficiency.
The hydraulic systems were designed with on-site hot water storage to ensure hot water was consistently available during peak periods and large functions. The heating systems were designed using gas as the primary fuel source to ensure operational efficiency. NDY utilised the existing LPG infrastructure thereby reducing the installation time and capital cost.
NDY’s involvement during the construction, commissioning and defects liability stages has ensured a high quality of installation and reduced operational issues post-completion.
Through a clear understanding of the club’s needs, NDY delivered a cost effective, flexible and energy efficient solution within the club’s overall project budget.
Project Details
Services:
Electrical
Hydraulics
Interiors
Mechanical
Market Sector:
Interiors
Sports, Entertainment & Public Buildings
Client: Nicholas Associate Architects
Architect: Nicholas Associate Architects
Value: $3 m
Completion: 2013





