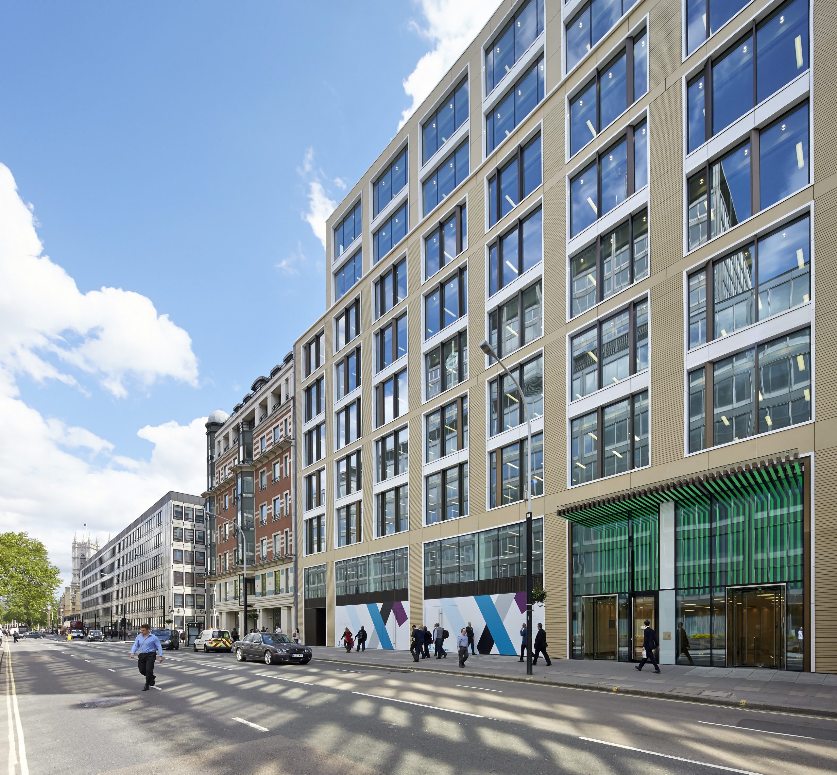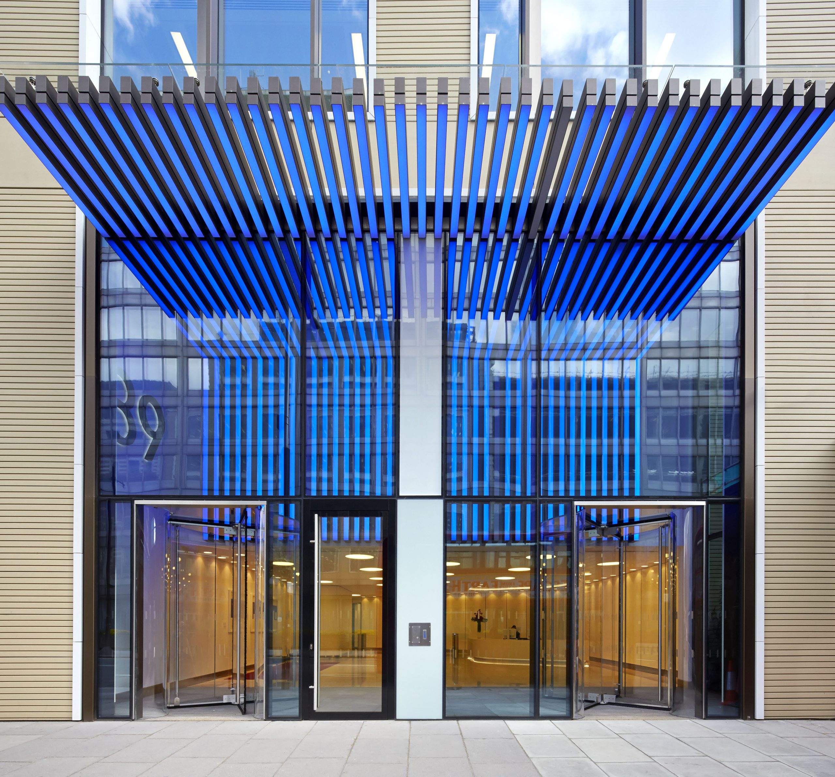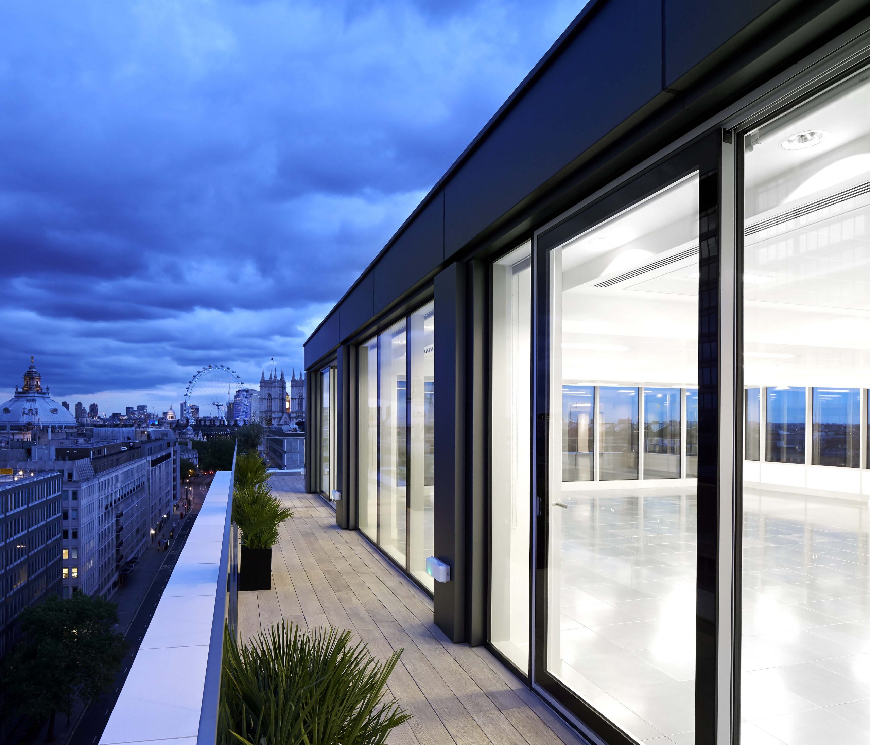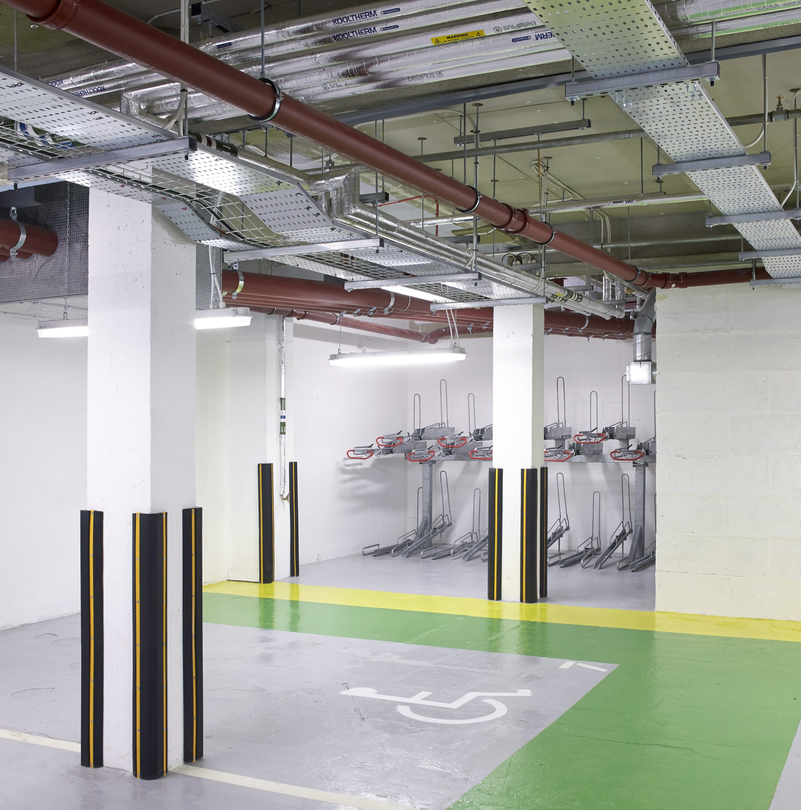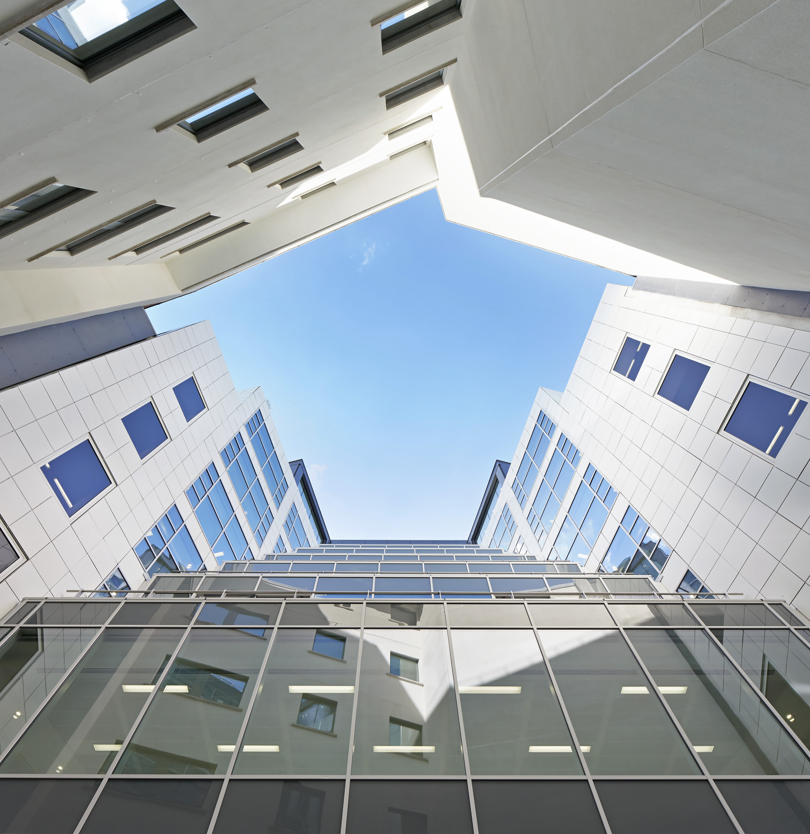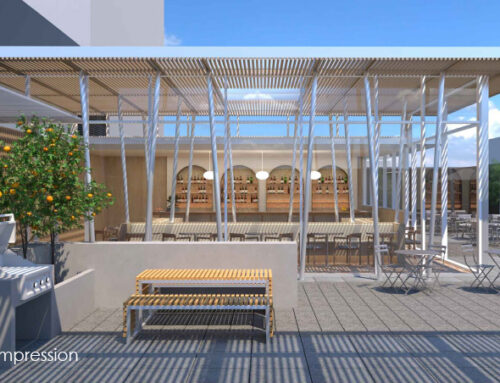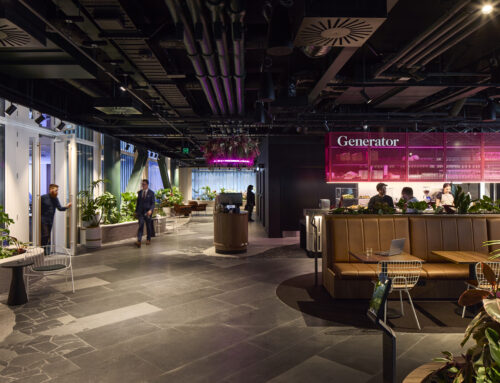NDY was appointed for building services consultancy in the refurbishment and extension of an existing 1980’s office building to provide 130,000 ft² of office accommodation. British Land required the building to enhance its appeal to new tenants and add value by exploiting opportunities for adding additional floor area.
Major interventions included the relocation of almost all of the original roof level plant to the basement to free up available planning envelope for the provision of additional office accommodation, and infilling the existing lightwell area.
In addition, the main facade fronting the street has been replaced to give the building improved street presence. NDY worked closely with the architects to ensure that maximum energy benefit was obtained from this exercise to avoid the need for major costly fabric upgrades in other areas to meet the requirements of the Building Regulations Part L.
The services design for the project features ceiling integrated supply air diffusers to create a clean and aesthetically superior workspace, whilst a low energy fan coil unit system and high efficiency plant and system performance assist with achieving BREEAM Excellent. The as constructed EPC rating was 43.
Project Details
Market Sector:
Offices
Client: British Land
Architect: John Robertson Architects
Value: £16 m
Completion: 2014
Location:
London
United Kingdom

