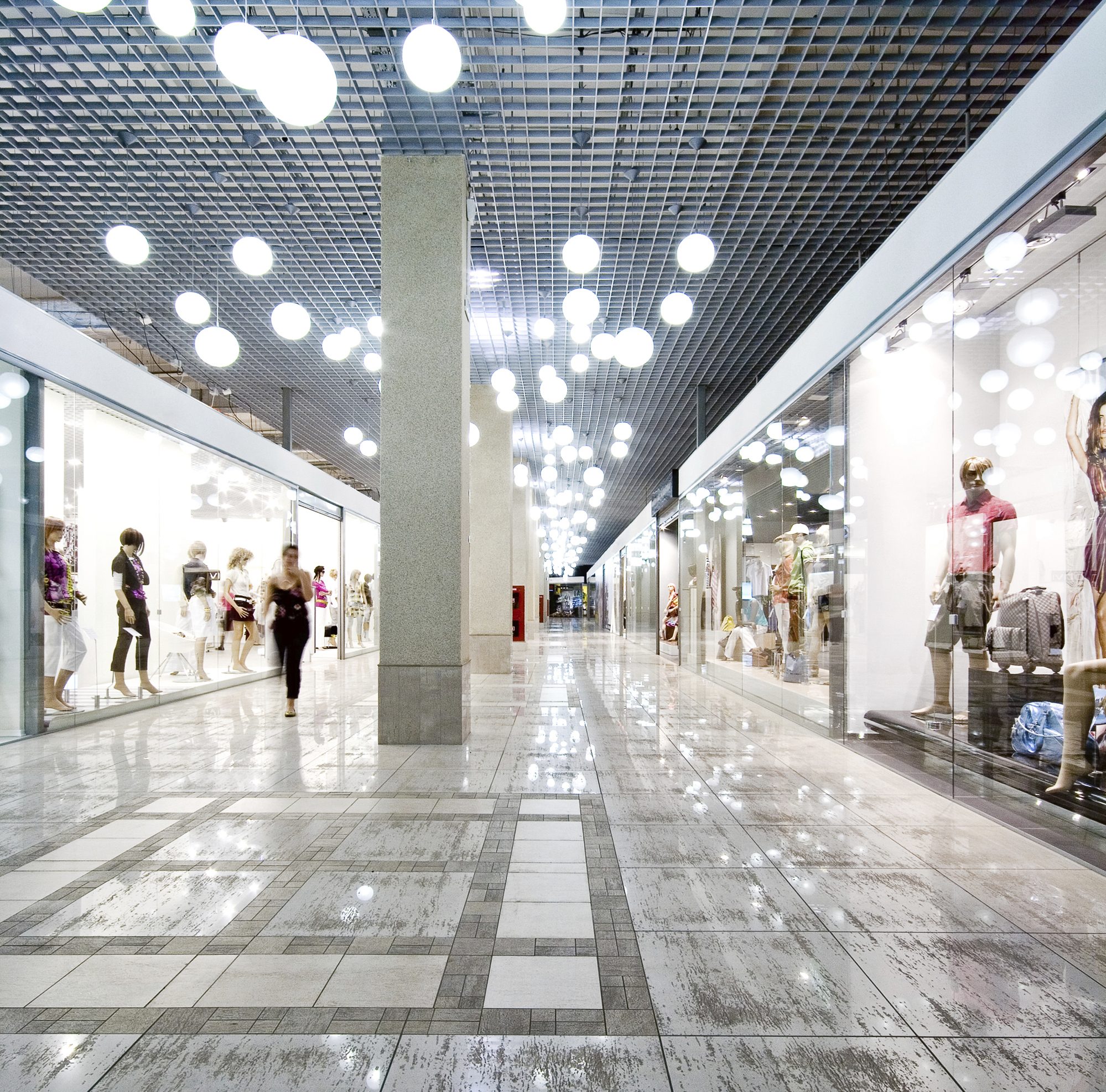The General Post Office, completed in 1923 is a grade 1 heritage landmark building. It is owned by Australia Post, and sits in the heart of Perth’s CBD.
In 2016 Hennes & Mauritz (H&M), the world’s second biggest retailer by sales, announced it would be locating its Western Australian flagship store within the GPO building. Having previously refurbished the building in 2008, and carried out the design for the Melbourne GPO H&M base building modifications, NDY had a strong basis to be selected to carry out the fast-tracked project.
H&M occupies approximately 4000 m², including the entire ground floor, first floor, 400 m² of the basement and 200 m² of office area on level 2.
To accommodate the requirements of H&M, NDY was engaged by Australia Post to modify the base building services provisions to incorporate:
- Two additional escalators
- Two passenger lifts
- A dedicated mechanical system for the H&M space
- Dedicated electrical infrastructure and controls
- Upgrade the fire services to suit the revised building classification (change from office to retail use).
In addition, the project included combining the ground and first floors into a single fire compartment linked to the buildings seven storey atrium. This required an alternative fire engineering solution to ensure the solution complied with the expected occupancy levels. CFD modelling was used to determine the behaviour of smoke and crowd movement.
The alternative solution required the provision of new smoke exhaust fans and make up air provisions, all of which needed to be incorporated into the heritage facade elements of the building.
The acoustic treatment of the tenancy was carefully reviewed to ensure that noise from the H&M tenancy would not compromise the working environment of the office tenants located over the H&M store.
The new lifts were incorporated into an area occupied by the existing electrical risers. This required detailed coordination to ensure that the electrical risers could be relocated behind the new lifts whilst access was retained. Fixed platforms and an access system were provided to ensure that ongoing safe access was available to the electrical riser.
Throughout the whole project, the heritage aspects of the building were carefully preserved, without compromising the quality of the services provided in the fitout.
Project Details
Market Sector:
Retail
Client: Australia Post
Architect: Hames Sharley
Contractor: Northerly Commercial
Value: $5 m
Completion: 2016





