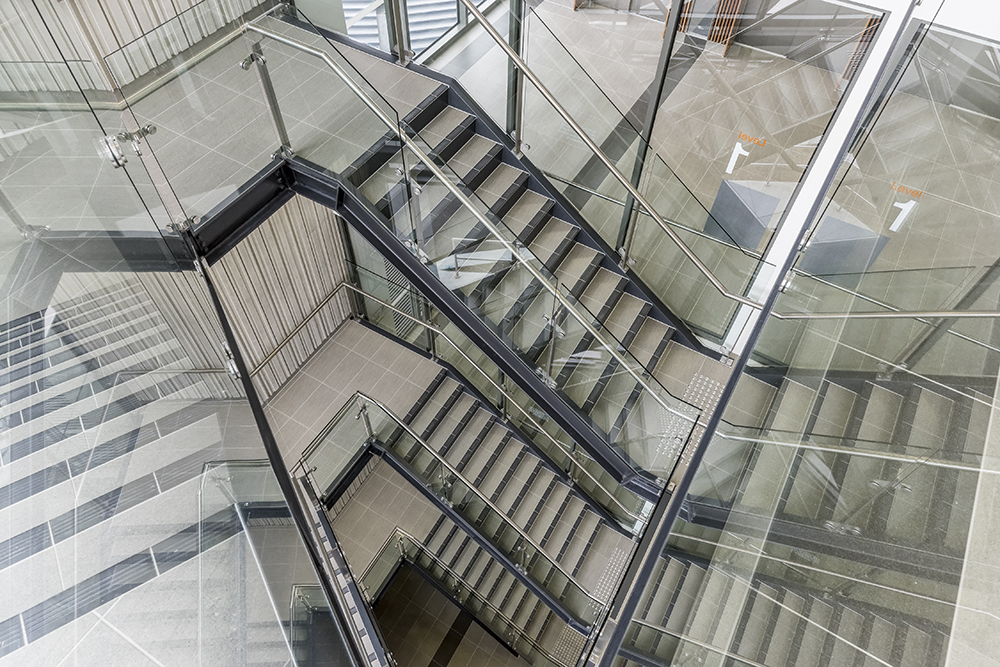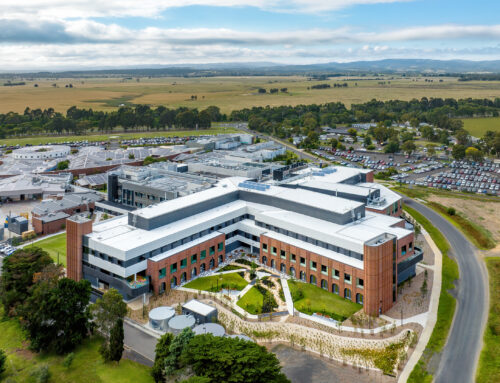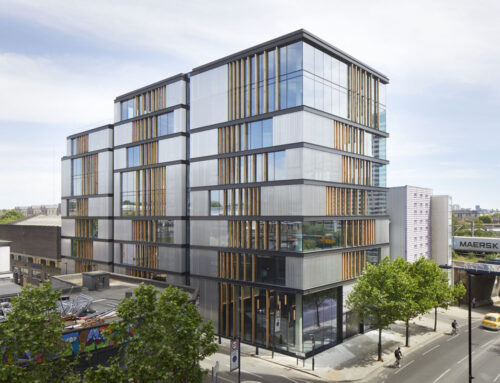Casey Specialist Centre (Stage 1) is a Day Oncology Centre located in Berwick directly opposite Casey Public Hospital. The scope for Stage 1 included medical imaging facilities, radiotherapy, pharmacy and pathology tenancies, medical consulting suites, basement car parking and an on-site café.
NDY was engaged by the builder, Hansen Yuncken, to provide specialist fire engineering services to the design team from design development to the end of construction. Our services included consultation with the Country Fire Authority on Regulation 309 and fire engineering matters, close collaboration with key members of the design and regulatory stakeholders including the architect, builder, building surveyor and coordinating with the services engineers.
The fire engineering strategy supported two key architectural features of the building, namely, the feature glazed stair (which is used for circulation and emergency egress) and the use of timber feature battens in the lift lobbies. In addition, fire engineering justification was used to address various non-compliances with the exit system which were a result of the unique shape of the building and tenancy fitout requirements.
A key challenge overcome during the construction phase of the project was the conversion of the building classification from Class 5 (office) occupancy to Class 9a (healthcare) occupancy. The change in use was in response to the key tenant’s specific operational requirements. This client objective was advised during construction when the design was substantially completed and necessitated further negotiation with the authorities in order to permit the provision of natural ventilation to the feature glazed stair in lieu of stair pressurisation. Unlike typical hospital settings with bed bound or sleeping patients, the occupants of this facility are day patients and therefore considered generally more mobile in the event of an emergency evacuation.
The use of the building in a healthcare setting is enhanced by the fire safety strategy of the building which included sprinkler protection, smoke separation of tenancies from circulation spaces and a smoke detection system.
Project Details
Services:
Fire Engineering
Market Sector:
Health & Sciences
Client: Hansen Yuncken
Architect: Silver Thomas Hanley
Contractor: Hansen Yuncken
Value: $14 m
Completion: 2014





