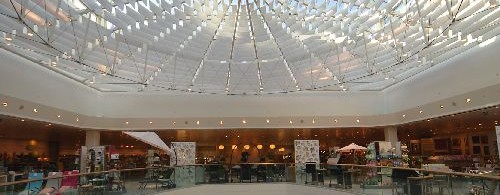John Lewis Department Stores commissioned NDY to design the services for their new store in the Trafford Centre in Manchester. The store is 205,000 ft2 split over two main selling floors of 125,000 ft2 and two small mezzanine floors of storage and office space. The store also included three ‘Places to Eat’ for public and staff use.
The Trafford Centre opened in Autumn 1999. It has 1,000,000 ft2 of retail plus 325,000 ft2 of catering and leisure space. The centre ranks 4th in out of town centres in the UK and attracts 27 million visitors per year.
The site for the store was handed to John Lewis as an empty shell with a minimum of incoming services. Intermediate floors were added to the building shells’ multi storey void to increase the total floor area of the store. NDY was responsible for the design of the mechanical, electrical, public health and fire protection services within the store and integrated this with the architectural design. Creative lighting design studio NDYLIGHT was responsible for the lighting of all key areas.
NDYLIGHT proposed new ideas and concepts to ensure the lighting presented the merchandise to its fullest potential whilst creating a comfortable shopping ambience. The lighting to the store had a subtle element of drama and variations in lighting levels to define the shopping spaces and create a sense of interest and intrigue, drawing the customer through the space.
The store was designed with flexibility in mind, to enable the services to be easily modified to suit changing business needs throughout its useful life.
The project was completed on programme and budget and opened in April 2005.






