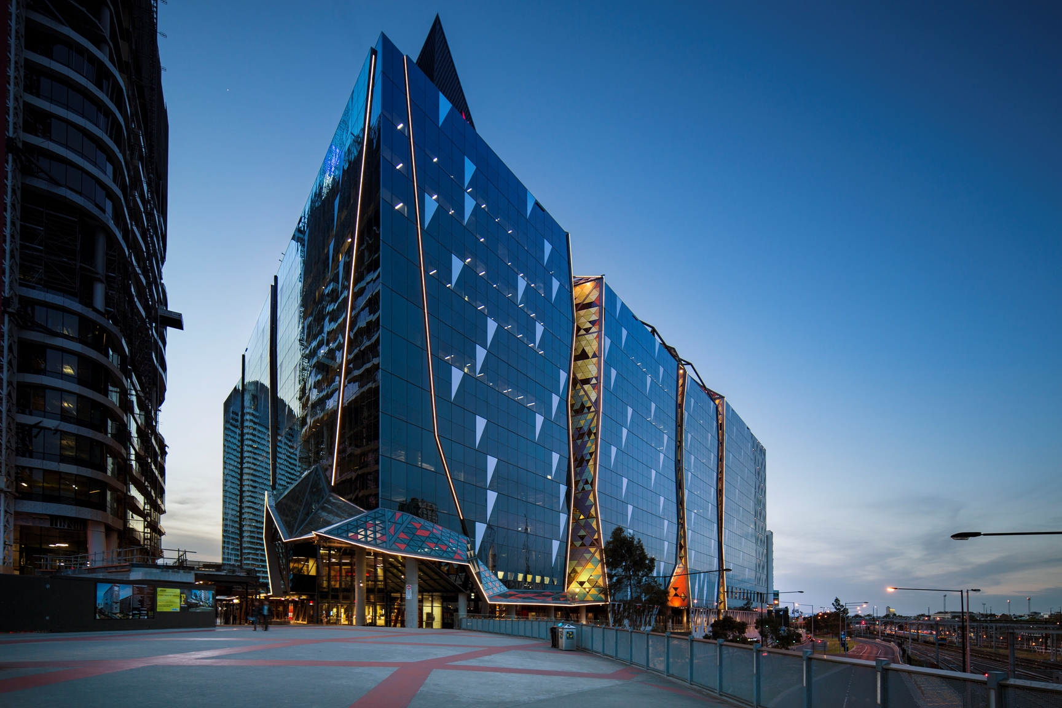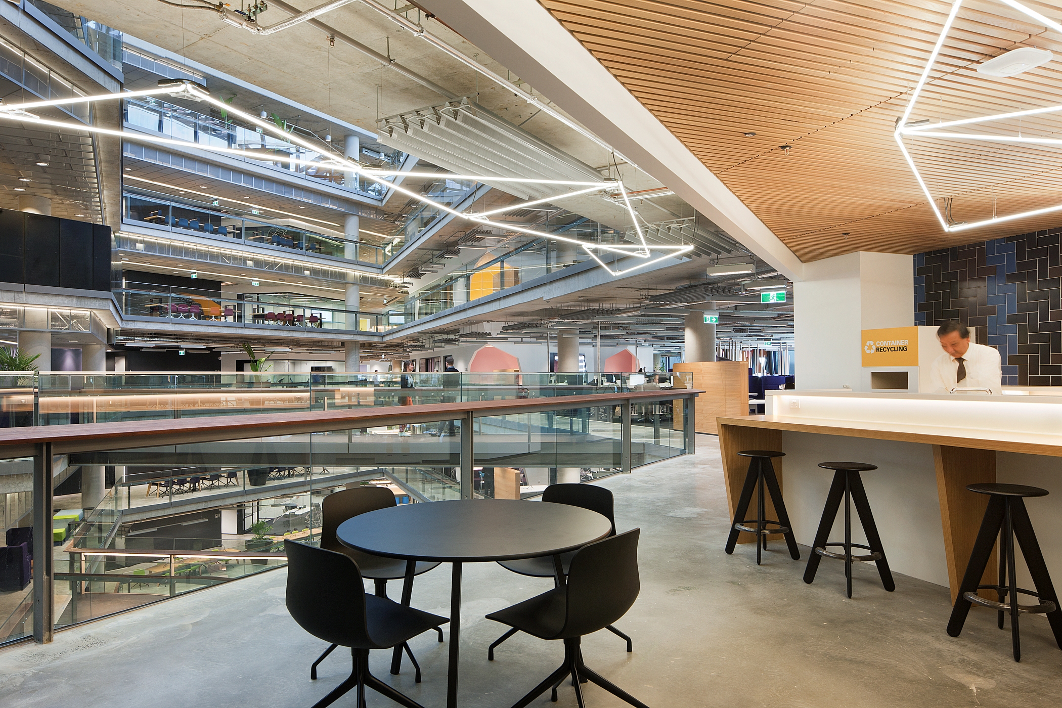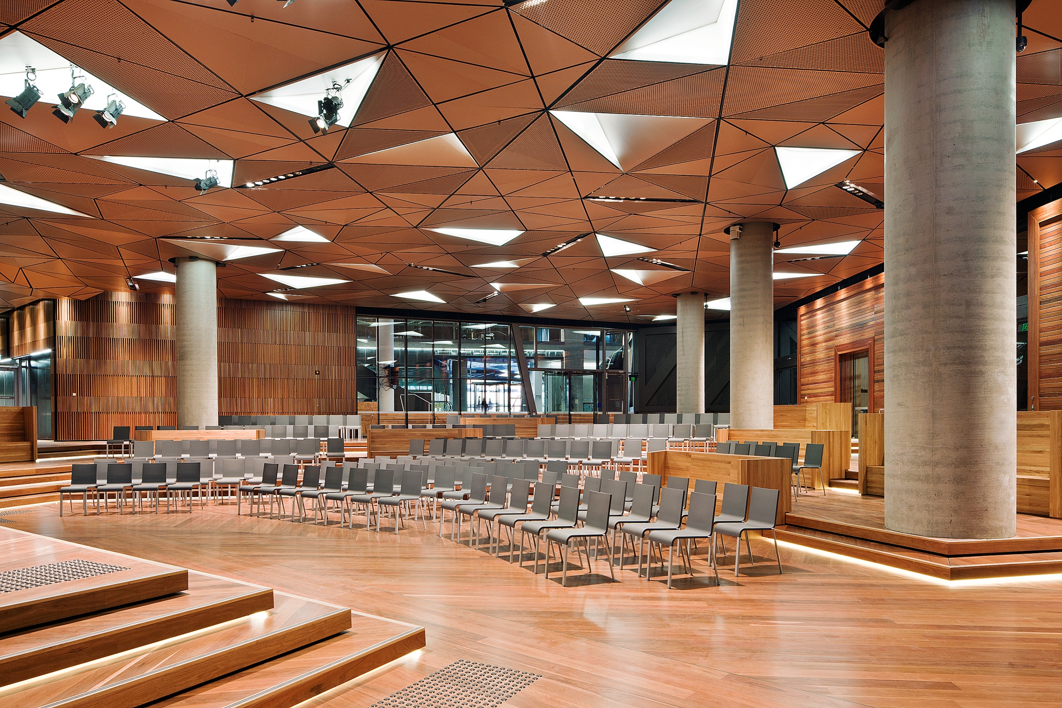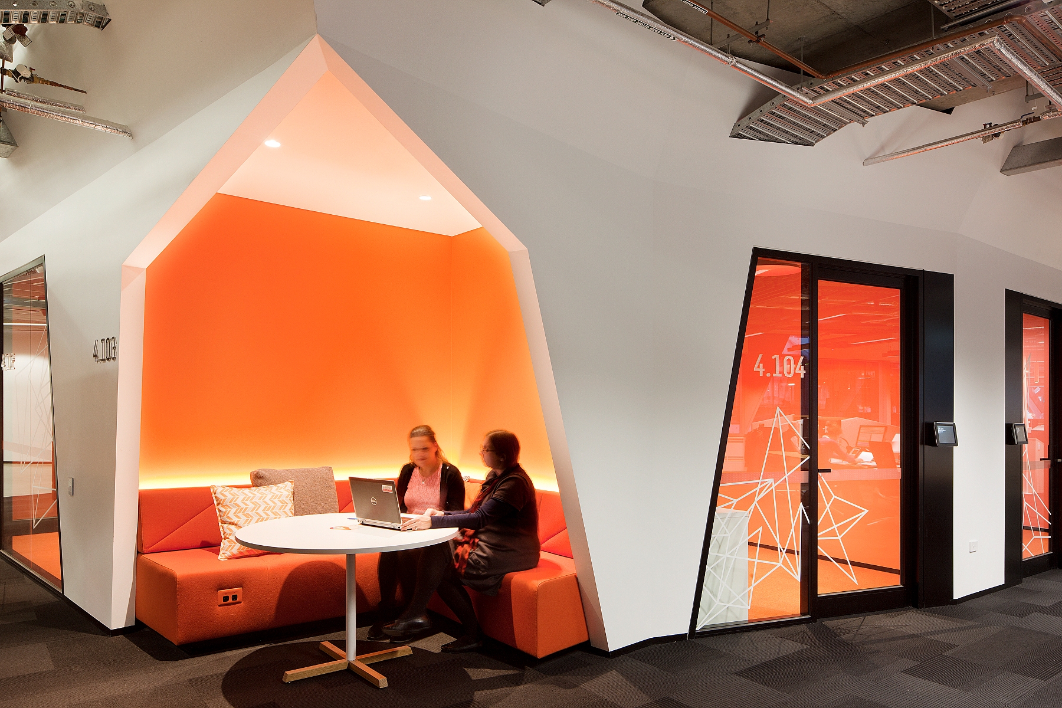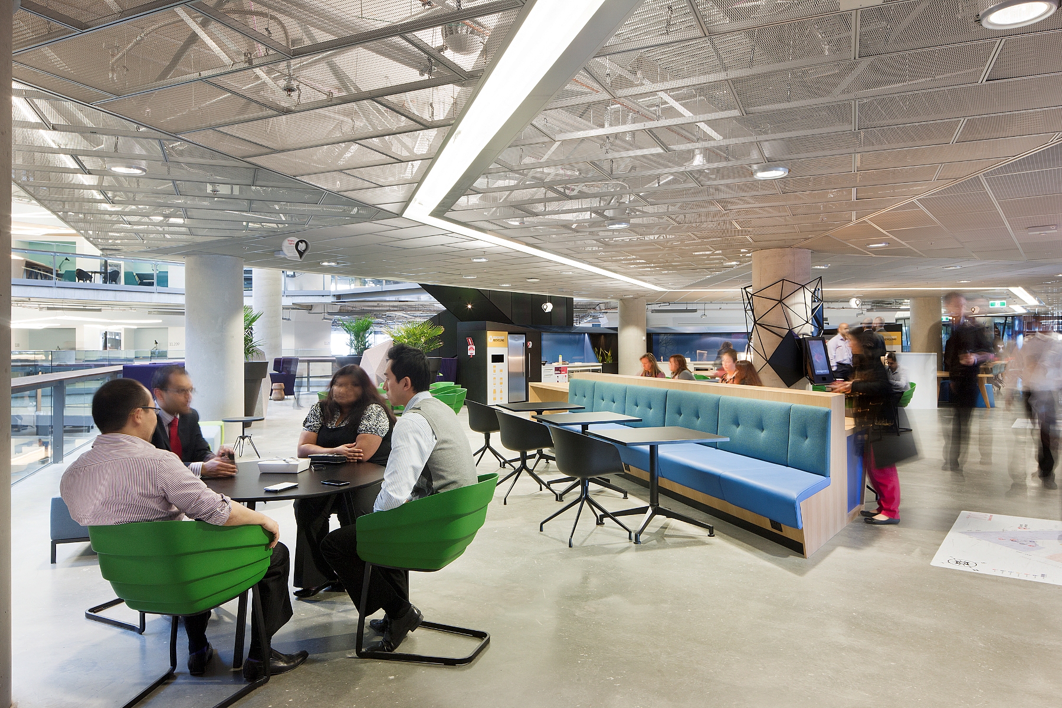Positioned between the bustling Southern Cross Station and Etihad Stadium in Melbourne’s Docklands, 700 Bourke Street is home to 6,000 NAB employees.
At over 65,000 m², the development consists of a new 14 storey premium grade office with retail, beverage and food tenancies.
The building was purposefully designed to be recognised as a ‘world leader’ in green building design and construction by achieving a 6 Star Green Star rating for Design and a 6 Star Green Star rating for As Built. As the sustainability consultant for 700 Bourke Street, NDY implemented a range of sustainability initiatives including conducting air conditioning options, extensive daylight modelling, energy modelling, facade reviews, lighting studies and water consumption analysis.
Features and Innovations:
- Australia’s largest passive chilled beam installation
- Sophisticated lighting control system with premium efficiency lighting solution
- Maximum use of natural lighting through optimised facades
- Water conservation with the use of the black water treatment plant and stormwater reuse, as well as water efficient fittings and fixtures
- Provision for smaller sized car spaces and motorcycles, encouraging use of lower carbon emission vehicles
- 700 m² roof top garden for NAB use
- Very low energy building incorporating solar controlled facade design, heat recovery, passive cooling and heating and solar hot water trigeneration plant
- A holistic fire safety solution developed by the NDY fire engineering team
- The world’s largest single lift group comprising 14 lifts controlled by a global destination control system servicing all office floors from elevated lobbies.
Project Details
Client: Cbus Property / NAB
Architect: Woods Bagot
Contractor: Multiplex
Value: $220 m
Completion: 2013

