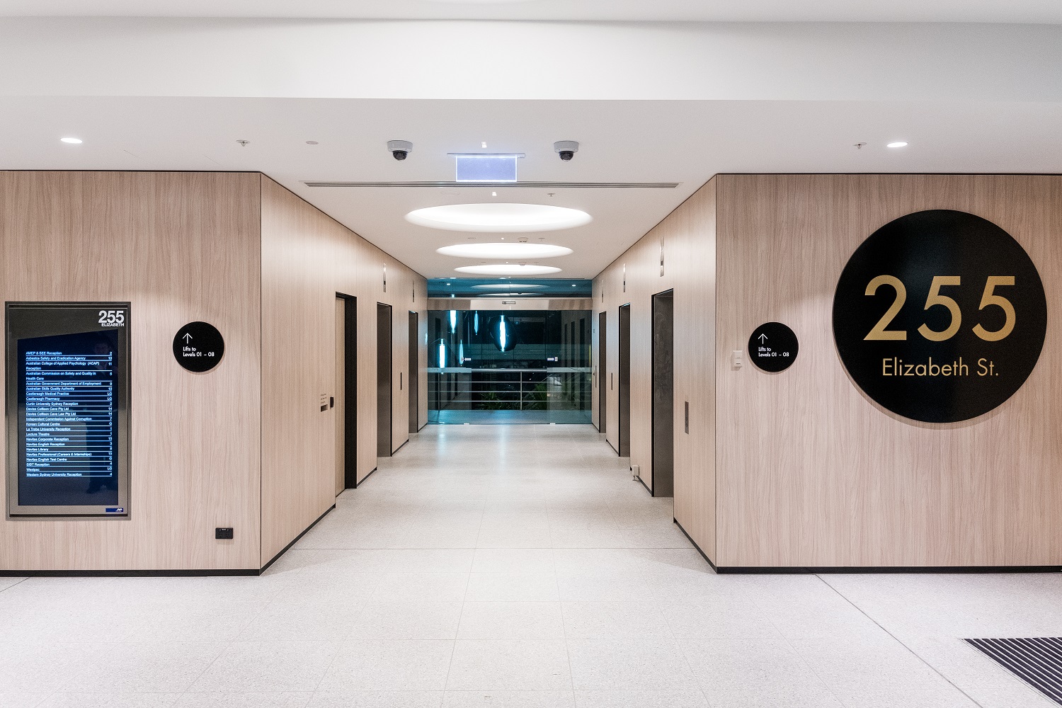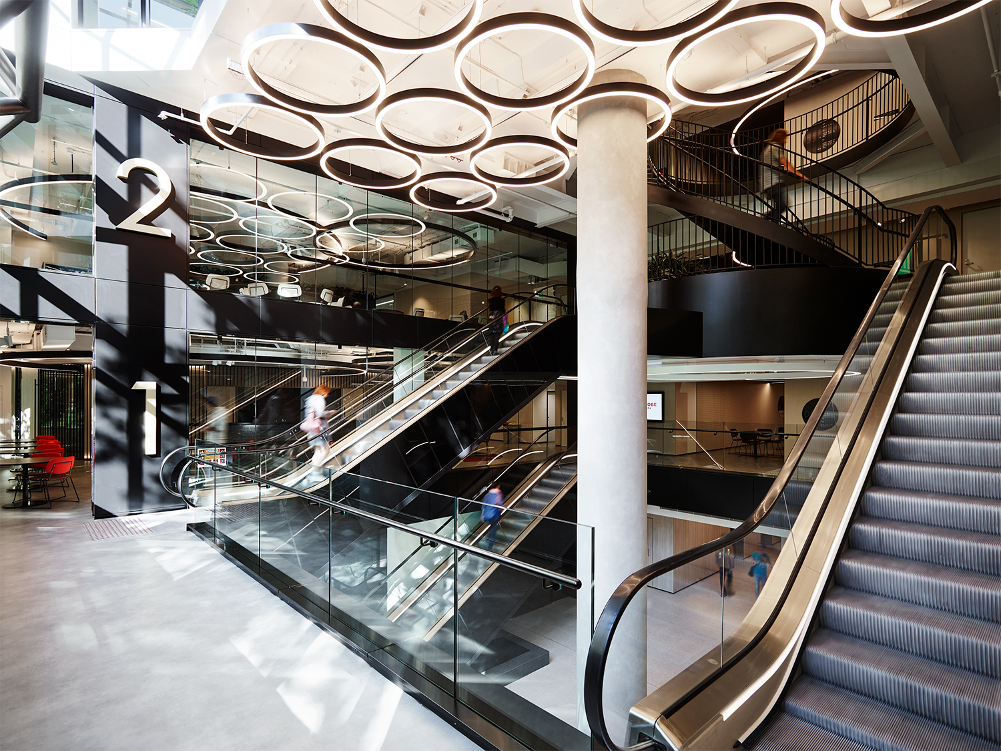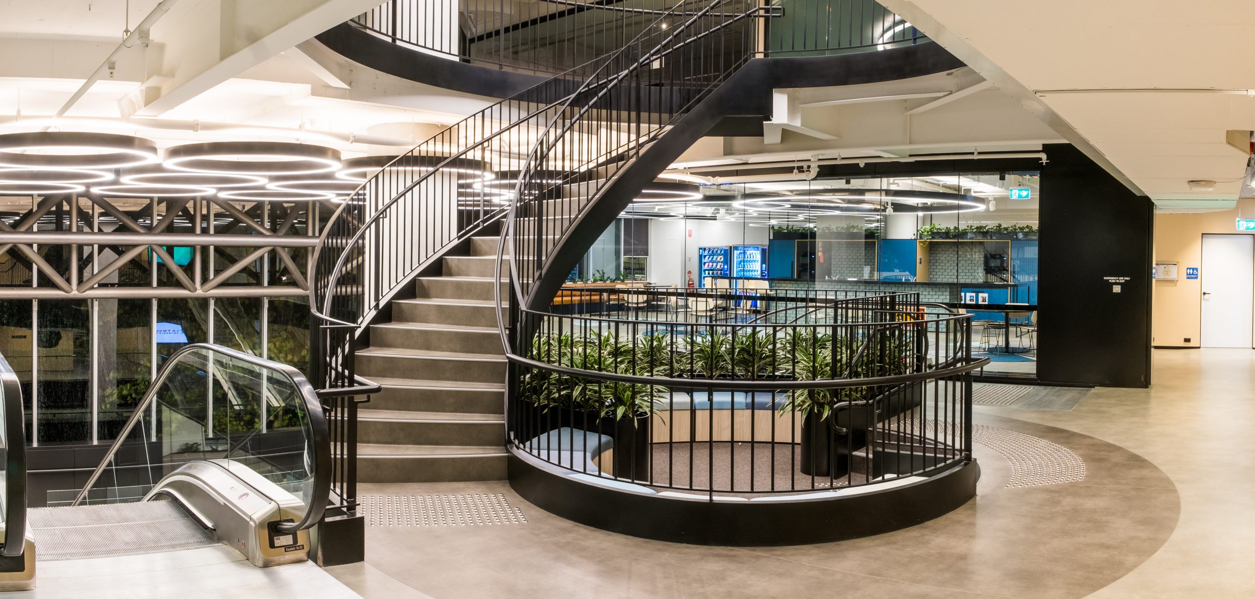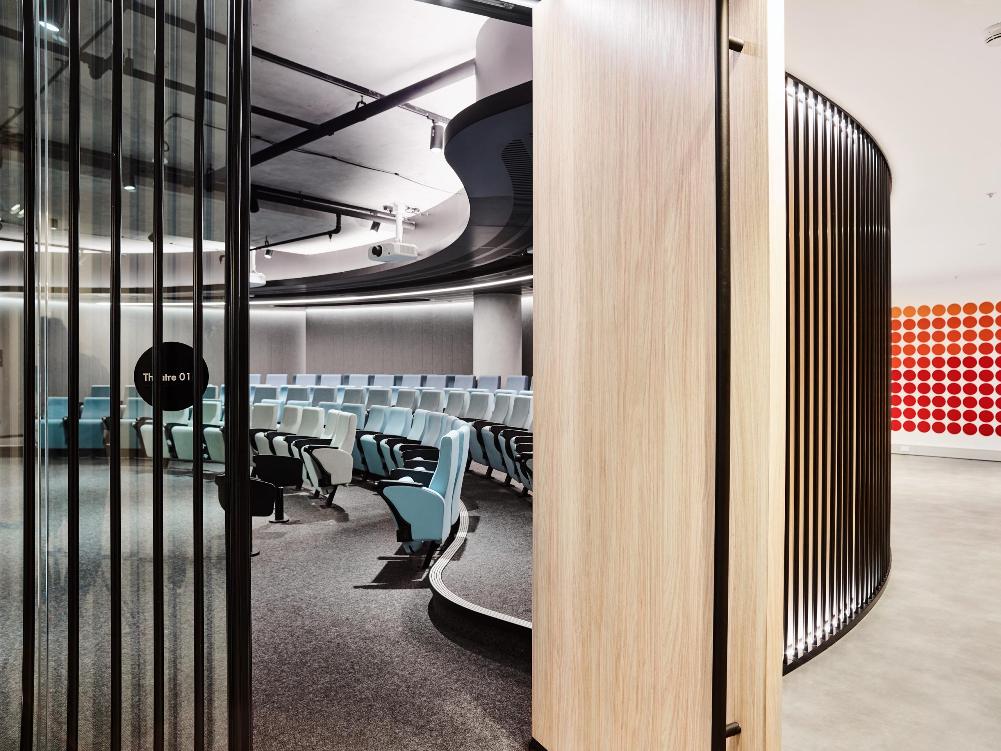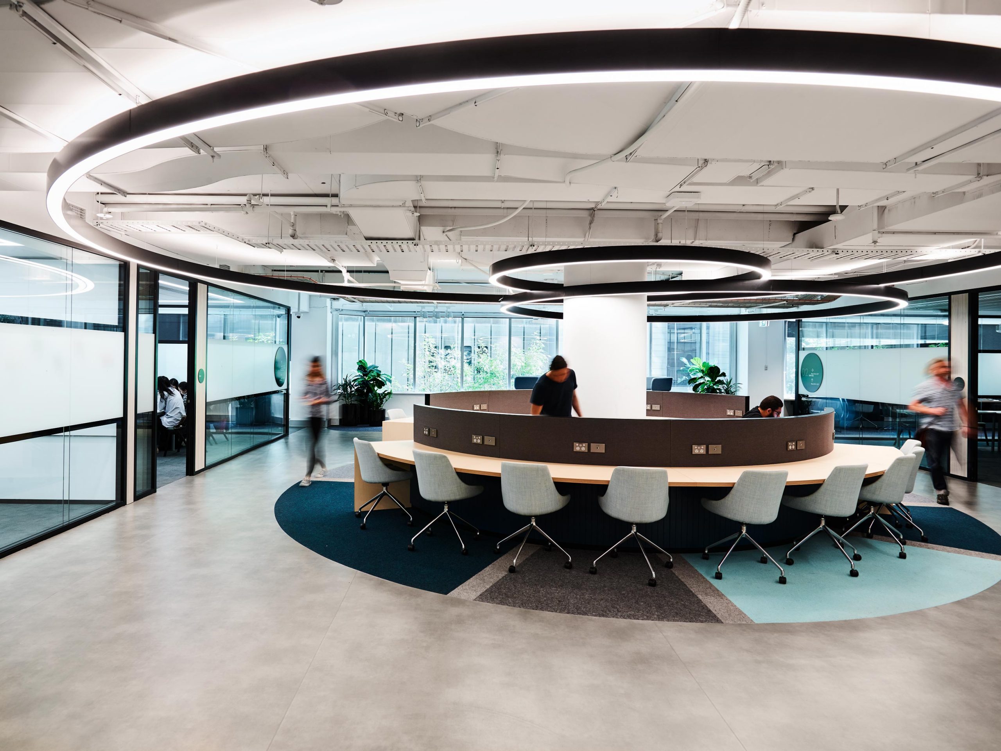NDY was originally engaged to assist Navitas in their site selection assessment, aimed at finding a suitable building to house their Sydney head office and training facilities.
Once the decision was made for Navitas to occupy 255 Elizabeth Street as the anchor tenant, NDY was then engaged for the design of the fitout works as well as the upgrade of the building infrastructure to accommodate Navitas’ requirements.
The upgrade works also had to consider a change of purpose for portions of the space, with office areas converted into educational spaces. This created a number of challenges for the design team, such as creating a comfortable and pleasant environment within the space, but having limited ceiling heights and an older environmental system not compliant with current standards.
To address this, NDY provided a full suite of engineering services to bring the building up to current standards. This included a full upgrade of the life safety, fire, and mechanical systems. A fire engineered solution was also required for the increased building occupancy that Navitas required.
To bring the building up to current energy efficiency standards, extensive building upgrades were also required. This included the replacement of the main air conditioning plant, electrical switchboards, new lighting, and a full upgrade of the building management system.
As part of the project, the building atrium was also opened up, connecting four floors via internal staircases. Due to the increased occupancy, a series of escalators and a spiral staircase were installed to limit the lift waiting times for both Navitas and the other building tenants.
NDYLIGHT worked closely with Bates Smart to provide architectural lighting solutions, particularly in the auditorium, atrium and communal spaces where the feature lighting included multiple large circular LED lights to achieve the architectural intent of the space whilst maintaining both the functional lighting and the building energy requirements.
Images by Raw Life Studios and Anson Smart Photography.
Project Details
Market Sector:
Asset Performance
Education
Interiors
Offices
Client: Navitas
Architect: Bates Smart
Contractor: FDC Construction
Value: $60 m
Completion: 2017

